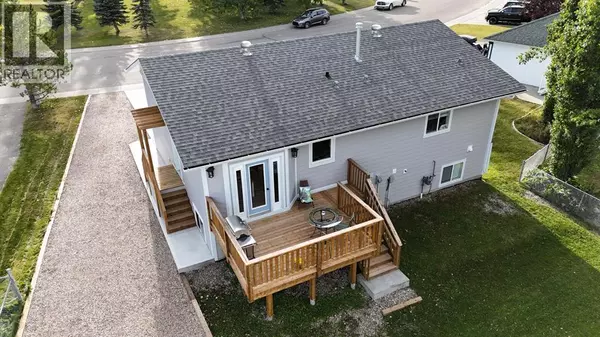
5108 18 Avenue Edson, AB T7E1X3
5 Beds
3 Baths
1,267 SqFt
UPDATED:
Key Details
Property Type Single Family Home
Sub Type Freehold
Listing Status Active
Purchase Type For Sale
Square Footage 1,267 sqft
Price per Sqft $393
Subdivision Edson
MLS® Listing ID A2260160
Style Bungalow
Bedrooms 5
Year Built 1999
Lot Size 8,392 Sqft
Acres 8392.0
Property Sub-Type Freehold
Source Alberta West REALTORS® Association
Property Description
Location
State AB
Rooms
Kitchen 1.0
Extra Room 1 Basement 16.58 Ft x 11.00 Ft Office
Extra Room 2 Basement 15.50 Ft x 11.00 Ft Family room
Extra Room 3 Basement 18.00 Ft x 14.00 Ft Bedroom
Extra Room 4 Basement 14.00 Ft x 13.00 Ft Bedroom
Extra Room 5 Basement 20.50 Ft x 8.00 Ft Storage
Extra Room 6 Basement 9.25 Ft x 5.00 Ft 3pc Bathroom
Interior
Heating Forced air, , In Floor Heating
Cooling None
Flooring Vinyl Plank
Exterior
Parking Features Yes
Garage Spaces 2.0
Garage Description 2
Fence Partially fenced
Community Features Golf Course Development
View Y/N No
Total Parking Spaces 6
Private Pool No
Building
Story 1
Architectural Style Bungalow
Others
Ownership Freehold







