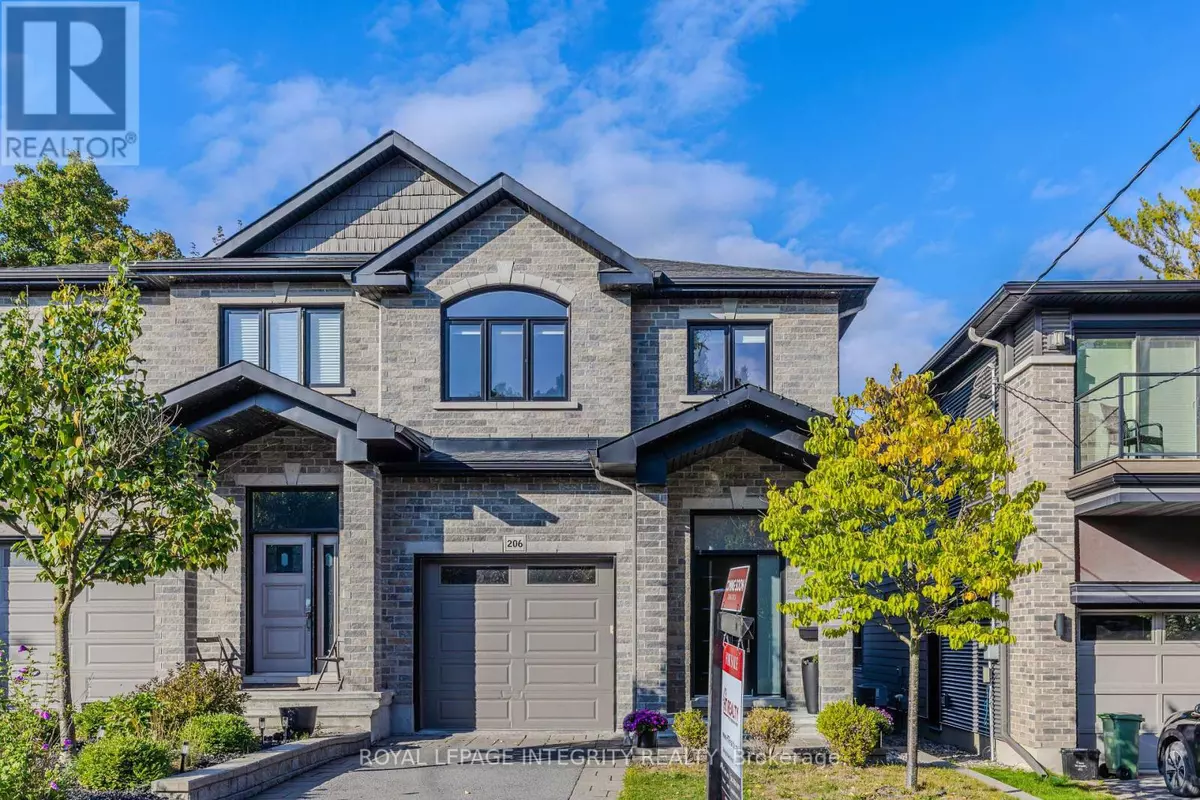
206 ANCASTER AVENUE Ottawa, ON K2B5B3
3 Beds
4 Baths
1,500 SqFt
Open House
Sun Oct 19, 2:00pm - 4:00pm
UPDATED:
Key Details
Property Type Single Family Home
Sub Type Freehold
Listing Status Active
Purchase Type For Sale
Square Footage 1,500 sqft
Price per Sqft $733
Subdivision 6002 - Woodroffe
MLS® Listing ID X12435437
Bedrooms 3
Half Baths 2
Property Sub-Type Freehold
Source Ottawa Real Estate Board
Property Description
Location
State ON
Rooms
Kitchen 1.0
Extra Room 1 Second level 3.45 m X 5.02 m Primary Bedroom
Extra Room 2 Second level 2.76 m X 3.45 m Bedroom
Extra Room 3 Second level 3.04 m X 3.55 m Bedroom
Extra Room 4 Second level 1.82 m X 1.52 m Laundry room
Extra Room 5 Second level 2.28 m X 2.13 m Other
Extra Room 6 Basement 5.79 m X 6.09 m Recreational, Games room
Interior
Heating Forced air
Cooling Central air conditioning
Exterior
Parking Features Yes
View Y/N No
Total Parking Spaces 2
Private Pool No
Building
Story 2
Sewer Sanitary sewer
Others
Ownership Freehold
Virtual Tour https://youtu.be/ZMqr2TjrcL4







