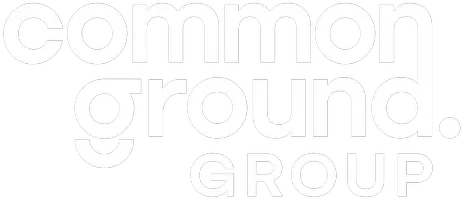
1454 DEAVY WAY Ottawa, ON K1E2W8
3 Beds
2 Baths
1,100 SqFt
UPDATED:
Key Details
Property Type Single Family Home
Sub Type Freehold
Listing Status Active
Purchase Type For Sale
Square Footage 1,100 sqft
Price per Sqft $577
Subdivision 1102 - Bilberry Creek/Queenswood Heights
MLS® Listing ID X12447396
Bedrooms 3
Half Baths 1
Property Sub-Type Freehold
Property Description
Location
State ON
Rooms
Kitchen 1.0
Extra Room 1 Second level 2.99 m X 4.97 m Primary Bedroom
Extra Room 2 Second level 1.1 m X 1.63 m Primary Bedroom
Extra Room 3 Second level 2.45 m X 2.95 m Bathroom
Extra Room 4 Second level 4.02 m X 3.59 m Bedroom 2
Extra Room 5 Second level 2.62 m X 3.59 m Bedroom 3
Extra Room 6 Basement 4.46 m X 3.12 m Laundry room
Interior
Heating Forced air
Cooling Central air conditioning
Exterior
Parking Features Yes
View Y/N No
Total Parking Spaces 3
Private Pool No
Building
Story 2
Sewer Sanitary sewer
Others
Ownership Freehold







