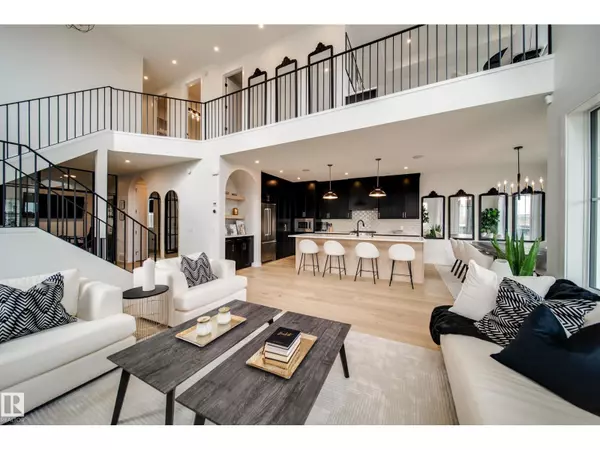
4 Cloutier CL St. Albert, AB T8T2C9
3 Beds
3 Baths
2,519 SqFt
UPDATED:
Key Details
Property Type Single Family Home
Sub Type Freehold
Listing Status Active
Purchase Type For Sale
Square Footage 2,519 sqft
Price per Sqft $325
Subdivision Chérot
MLS® Listing ID E4461414
Bedrooms 3
Half Baths 1
Year Built 2025
Lot Size 376 Sqft
Acres 0.008648688
Property Sub-Type Freehold
Source REALTORS® Association of Edmonton
Property Description
Location
State AB
Rooms
Kitchen 1.0
Extra Room 1 Main level 17' x 13'6\" Living room
Extra Room 2 Main level 13'6\" x 10'7\" Dining room
Extra Room 3 Main level Measurements not available Kitchen
Extra Room 4 Main level 10' x 9'1\" Den
Extra Room 5 Upper Level 13'10\" x 14' Primary Bedroom
Extra Room 6 Upper Level 10'2\" x 12' Bedroom 2
Interior
Heating Forced air
Fireplaces Type Insert
Exterior
Parking Features Yes
View Y/N No
Total Parking Spaces 4
Private Pool No
Building
Story 2
Others
Ownership Freehold







