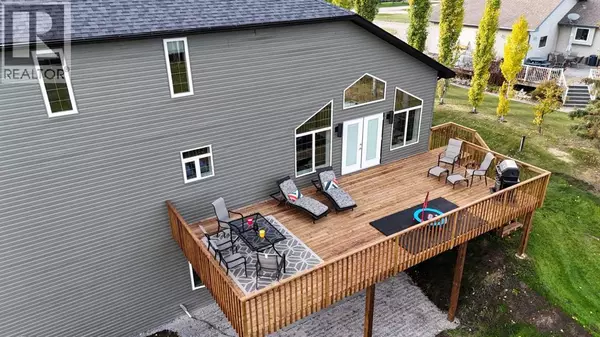
7 Bench Creek Estate Edson, AB T7E0B3
4 Beds
4 Baths
2,450 SqFt
UPDATED:
Key Details
Property Type Single Family Home
Sub Type Bare Land Condo
Listing Status Active
Purchase Type For Sale
Square Footage 2,450 sqft
Price per Sqft $301
Subdivision Edson
MLS® Listing ID A2263813
Bedrooms 4
Half Baths 1
Condo Fees $300/ann
Year Built 2008
Lot Size 4.050 Acres
Acres 4.05
Property Sub-Type Bare Land Condo
Source Alberta West REALTORS® Association
Property Description
Location
State AB
Rooms
Kitchen 1.0
Extra Room 1 Second level 10.50 Ft x 11.58 Ft 5pc Bathroom
Extra Room 2 Second level 11.33 Ft x 10.67 Ft 5pc Bathroom
Extra Room 3 Second level 11.92 Ft x 10.92 Ft Bedroom
Extra Room 4 Second level 11.00 Ft x 12.00 Ft Bedroom
Extra Room 5 Second level 8.00 Ft x 8.83 Ft Laundry room
Extra Room 6 Second level 11.58 Ft x 20.92 Ft Primary Bedroom
Interior
Heating Forced air, Hot Water, , In Floor Heating
Cooling Central air conditioning
Flooring Carpeted, Ceramic Tile, Hardwood, Vinyl Plank
Fireplaces Number 1
Exterior
Parking Features Yes
Garage Spaces 3.0
Garage Description 3
Fence Not fenced
Community Features Golf Course Development, Lake Privileges, Pets Allowed
View Y/N No
Private Pool No
Building
Lot Description Landscaped, Lawn
Story 2
Sewer Holding Tank
Others
Ownership Bare Land Condo
Virtual Tour https://youriguide.com/7_bench_creek_estates_edson_ab/







